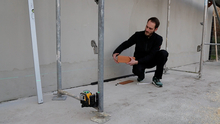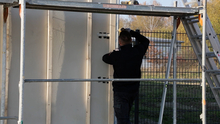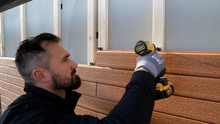We just need your E-Mail and shipping address.
Feel free to add more samples to your sample cart afterwards.
We just need your E-Mail and shipping address.
Feel free to add more samples to your sample cart afterwards.
The planeo Fassado rhombus strip of the Prime class creates a noble architecture in natural stone look on your façade in three different shades of grey. The visual effect is further enhanced by a sophisticated surface embossing.
Your staple requirement:
planeo is the brand for professional solutions with tested quality. In our extensive range, you will find first-class products for home and garden, from floors to wall coverings to decking: we offer you suitable items with a top price-performance ratio for almost every requirement and budget. We also have product lines such as carpets, wall paints, wallpapers and doors. The range of attractive offers for walls, floors and patios is rounded out by high-quality accessories and effective cleaning and maintenance products. Meanwhile, planeo's services go beyond the trade in floor coverings. We put great emphasis on the idea of service in everything we do. We deal with the topics of material, handling and realisation in such detail that we can provide you with an adequate solution for many different situations on the building site. To make things more clear, you can find useful tips and instructions in our guides with articles and videos. Beautiful flooring and more? Realise easily with planeo.
| item no. | FP18_ber_conf |
|---|---|
| Manufacturer | planeo |
| suitable for | Wall, Gable, Base |
| Look | Wood effect |
| Thickness in mm | 17 |
| Material | WPC / BPC |
| Piece per package | 1 |
| Shipping group | XL |
| Construction | Rhombus bar |
| Laying direction | horizontal, perpendicular |
| Surface | leicht strukturiert |
| Package Content | 4 rm |
|
Show all data ▼
|
|
| Downloads | |
|
|
|
|
|
|
We will help you with your questions!
A specialist adviser will be happy
to advise you personally.
Variant: DIY-Instruction
 button
button
In order for the facade to have the desired longevity, it is essential that the substrate is load-bearing. The building can also be insulated before the facades are applied.
ATTENTION: Please maintain at least 30 cm ground clearance for splash water protection on wooden buildings.
Before installation, it is imperative that the official installation instructions, which are included in every package, are followed, otherwise all warranty and guarantee claims will be void!
 button
button
Before attaching the substructure, first, make markings to determine the positions of the battens and then mount them. Also, plan corner or end profiles at the corners and dowel the profiles to the masonry. To ensure that the facade is also well ventilated, drill ventilation holes in the battens. The battens are now placed at a maximum distance of 65 cm from each other. Also plan for board joints and edge distances and double-fix the substructure at the joints.
Tip: You can attach grids to the gable and base to protect them from small animals.
 button
button
Mark all the positions of the Starclips with the help of a chalk line and place the Startclips in a well aligned position. Stick the Compriband onto the end profiles and screw the profiles to the corners of the building. Small animal grids can also be attached to the base termination as protection. Now the facade cladding can be attached. With the help of a rubber mallet, you can fix the next rows to the already mounted facade.
ATTENTION: Please note that edge distances of approx. 10 mm should be observed.
Material:
Tools:
optional:
Are you looking for a lower price? Just ask us for an individual offer!